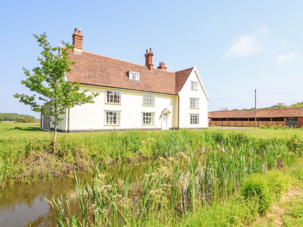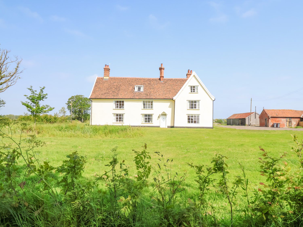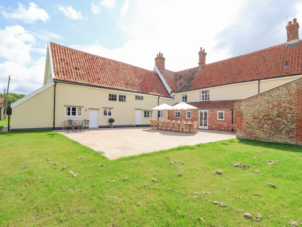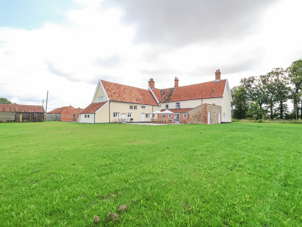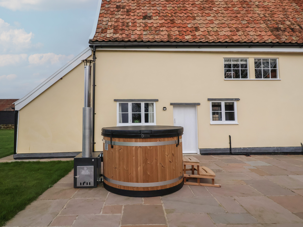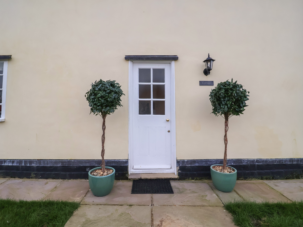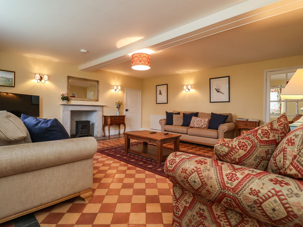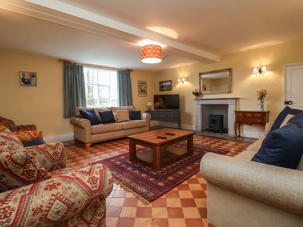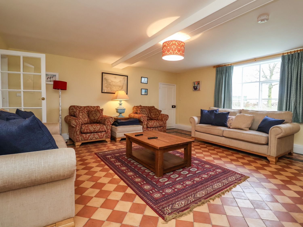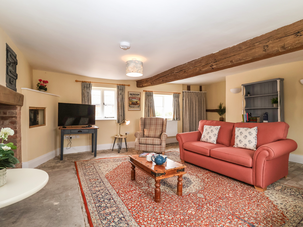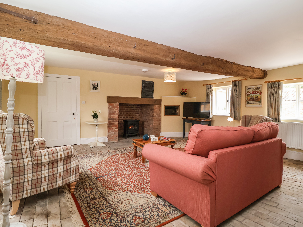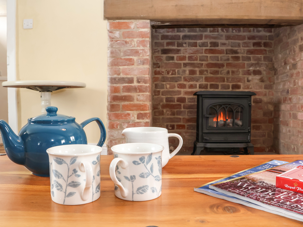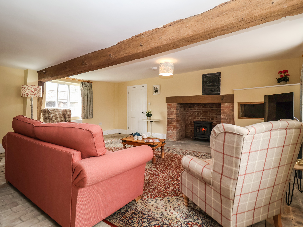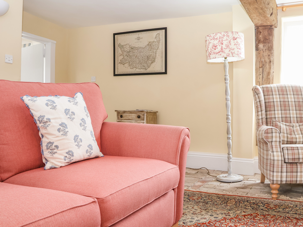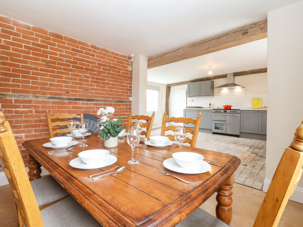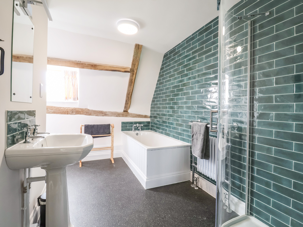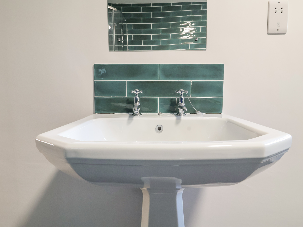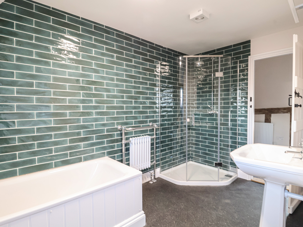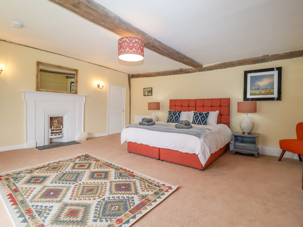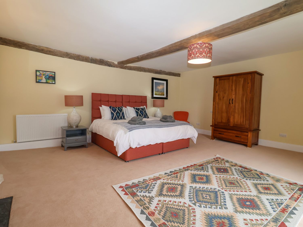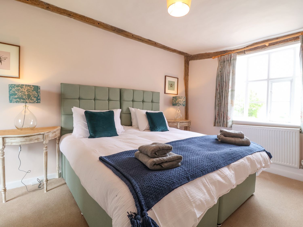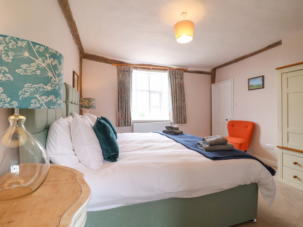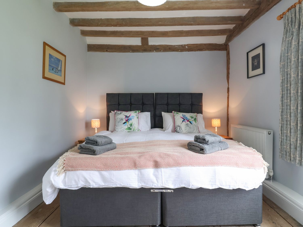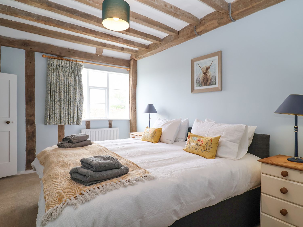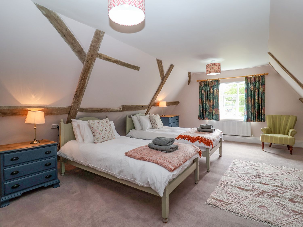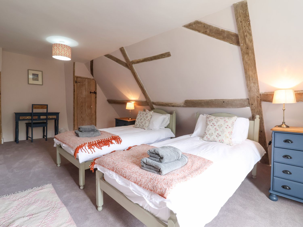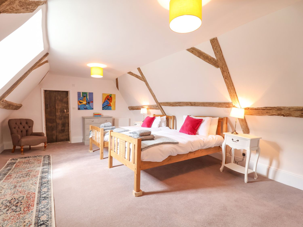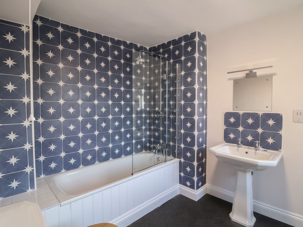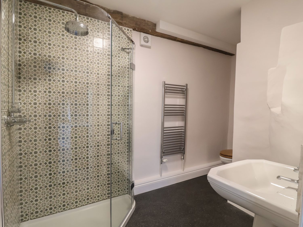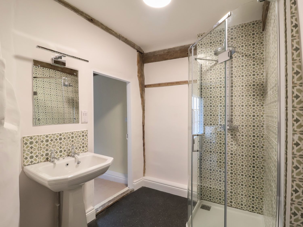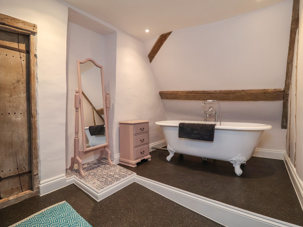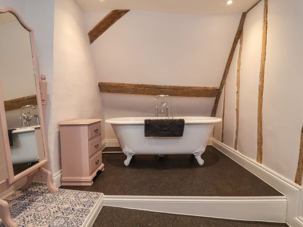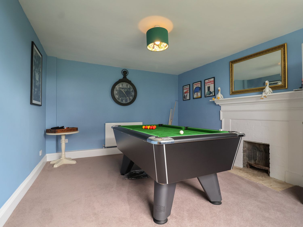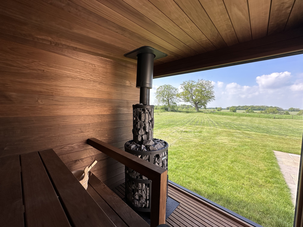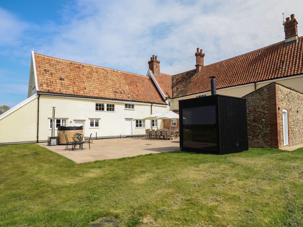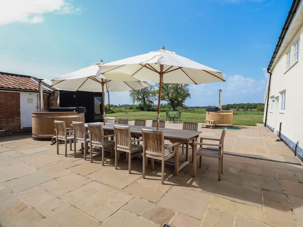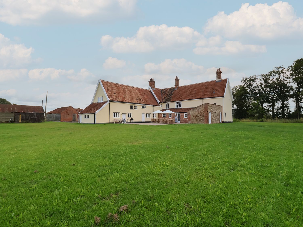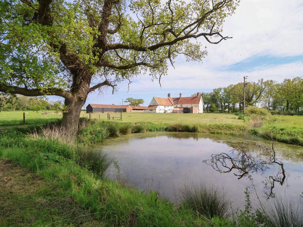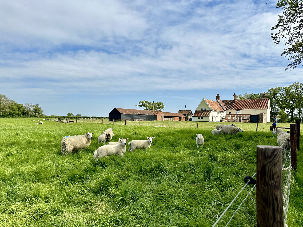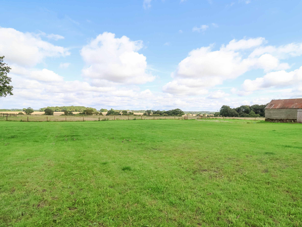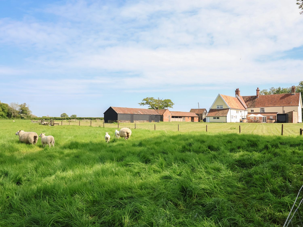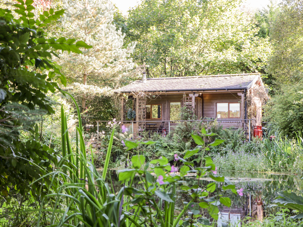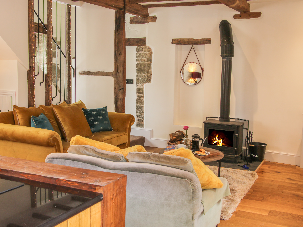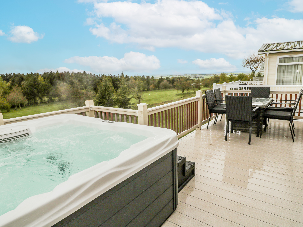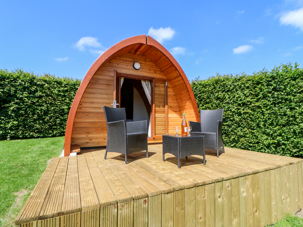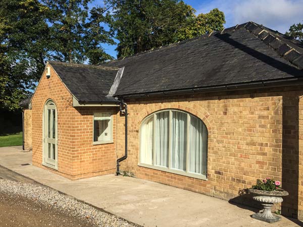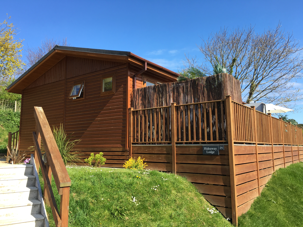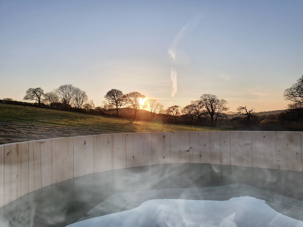Saxmundham, East Anglia
South Grange House & Cottage

Property Info
South Grange House & Cottage is a truly beautiful, newly renovated Grade II listed family farmhouse, positioned with ample land. This charming property holds an abundance of character and stunning original period features, including inglenook fireplaces, exposed brickwork and original beams. The property is arranged across three floors, the family area fills the ground floor, with sitting room, games room, large kitchen/dining room, utility room and cloak room. On the first floor are four bedrooms, one with en-suite and a Jack and Jill bathroom. On the second floor are two further bedrooms and another bathroom. South Grange House and Cottage sits centrally within the grounds and is approached down a long drive and parking area. To the rear of the property is a vast patio area leading onto grass, with beautiful countryside views. South Grange House Ground Floor Entering into the property into the entrance hall leading to the kitchen/dining room. On the ground floor is an expansive kitchen/dining room, utility room, cloak room, sitting room and games room. A mixture of beautiful original brick and tiled flooring and newly fitted carpets run throughout the ground floor. Kitchen/Dining Room With views out across the rolling countryside, this spacious room is very much the heart of the home, and a space for people to enjoy special celebrations. The beautiful kitchen is bespoke with original exposed brick flooring. Including everything you need to cook up a storm, with a belling electric range style oven, four ring hob with extractor fan above, dishwasher, microwave, kettle and toaster. There is also an full size fridge-freezer and washing machine located in the utility room. The dining area with inglenook brick fireplace with electric fireplace creates a beautiful space to dine, and a table which comfortably seats 12. This is a wonderful space for family and friends to enjoy quality meals together. Utility Room This room offers additional worktop space and storage, along with a washing machine and full size fridge-freezer. In addition this room is perfect for storage for shoes/coats. Cloakroom Featuring a WC and wash basin. Sitting Room A truly magnificent room, with an abundance of period features including a wonderful mix of exposed brickwork and timbers along with an original tiled flooring. This room has been lovingly refurbished to create a warm and welcoming space for the whole family to enjoy. There are two luxurious three-seater sofa's and two arm chairs to enjoy, all positioned to make the most of the fantastic inglenook fireplace with oak beam, brick hearth and large electric fireplace. Games Room Located between the kitchen and sitting room. Enjoy family fun whilst enjoying the pool table. First Floor A carpeted staircase leads up to the first floor. The first staircase is located off the entrance hall, please note this is an original staircase and therefore is very steep and narrow, with a handrail. Bedroom 1 A light and spacious room, with views of the grounds. This grand space again with exposed timbers features a super-king bed with bedside tables and chest of drawers. En-suite Shower Room A beautiful en-suite shower room with walk in shower cubical, wash basin and WC. Bedroom 2 With views across the garden and countryside beyond. A beautiful tranquil space to relax, with super-king zip/link bed with bedside tables and chest of drawers. Jack and Jill Bathroom Accessible from bedroom 2 and the hallway. Featuring a bath with over-head shower, wash basin and WC. Bedroom 3 Another fantastic size bedroom, featuring a super-king zip/link bed (which can be made up as twins upon request). There is a chest of drawers for your belongings. Bedroom 4 This calm and tranquil room with idyllic views offer a super-king zip/link bed (which can be made up as a twin upon request). There is a cupboard for your belongings. Second Floor Carpeted steep stairs lead up to the second floor, there is no handrail and leads to the hallway with low doorways. Bedroom 5 With carpeted floor and views out across the gardens, this room features two full size single beds. There is a built in cupboard for your belongings. Bedroom 6 With carpet flooring and views out across the garden. This room offers two full size single beds. Due to the age of the property, the floors are very uneven. En-suite Bathroom Entering into the first part of this en-suite with beautiful roll top bath, so grab that glass of wine and book and enjoy a long soak after a busy day exploring Suffolk. From this section enter into the main en-suite with corner shower, wash basin and WC. South Grange Cottage Ground Floor Kitchen/Dining Room With views out across the rolling countryside, this spacious room is very much the heart of the home, and a space for people to enjoy quality meal times together. The beautiful kitchen is bespoke with original exposed brick flooring. Including everything you need to cook up a storm, with a belling electric range style oven, four ring hob with extractor fan above, dishwasher, microwave, kettle and toaster. The dining area boasts a beautiful table and chairs, creating wonderful space for family and friends to enjoy quality meals together. Sitting Room A truly magnificent room, with an abundance of period features including a wonderful mix of exposed brickwork and timbers along with an original brick flooring. This room has been lovingly refurbished to create a warm and welcoming space for the whole family to enjoy. There is a luxurious three-seater sofa and two arm chairs, all positioned to make the most of the fantastic inglenook fireplace with oak beam, brick hearth and large electric fireplace. First Floor A staircase leads up to the first floor. The first staircase is located off the entrance hall, please note this is an original staircase and therefore is very steep and narrow. Bedroom 1 An impressive space with beautiful vaulted ceiling boasting original beams. A wooden super-king bed awaits with bedside tables and stylish lamps. Sit back and relax on the two wingback chairs and enjoy a spot of TV. Family Bathroom An expansive space featuring a bath, corner shower, wash basin, towel rail and WC. Bedroom 2 With views across the garden and countryside beyond. A beautiful tranquil space to relax, with super-king zip/link bed with bedside tables and chest of drawers Outside South Grange House & Cottage is accessed via the long shingle driveway, leading to a parking area shared with the next door cottage. The grounds are predominantly laid to lawn with two ponds on the grounds of the property. To the rear of the property is a large patio area with outdoor table and chairs and charcoal BBQ for guests to dine alfresco, wood fired hot and wood fired sauna for the exclusive use of South Grange House & Cottage. Please note the grounds and pond are not secured so children should be supervised when using the garden. Please note the house is next to a working farm and outbuildings that guests cannot access. Sibton Abbey Ruins Located shortly from the property is Sibton Abbey ruins where you can view the remains of the abbey church and claustral buildings. Please contact us to book a viewing of the Ruins. (Please note the ruins are located on private land and should not be accessed without consent). Read More
South Grange House has six bedrooms: 1 x super-king-size zip-link (can be set up as a twin on request) with en-suite with walk-in shower, basin and WC, 1 x super-king size zip-link (can be set up as a twin on request), 1 x super-king size, 1 x super-king size with en-suite with walk-in shower, basin and WC, 1 x jack and jill bathroom with bath and shower above, basin and WC. 1 x second-floor twin bedroom with ensuite with walk in shower, basin and WC, 1 x second-floor twin size. Kitchen/diner. Utility. Sitting room with electric fireplace. Games room. South Grange Cottage has two bedrooms: 1 super-king size bedroom, 1 x super-king-size zip-link (can be set up as a twin on request). Family Bathroom with shower, bath, basin and WC. Kitchen/diner. Sitting room with electric fireplace. Garden. 2 x wood-fire hot tubs. Wood-fire sauna Read More
Gas heating with stove. 2 x electric oven, 2 x electric hob, microwave, fridge/freezer, 2 x washing machine, 2 x dishwasher, 2 x kettle, 2 x toaster. 2 x Smart TV, WiFi. Bed linen and towels inc. in rent. Off-road parking. Rear garden laid to lawn, patio with furniture. Sorry, no smoking. Shop 2.4 miles, pub 2.5 miles. Note: There is a pond on site, please supervise children and pets. Note: Due to the age of the property some floors are uneven and stairs are steep. Note: The property is located next to a working farm with outbuildings that guests cannot access. Note: If you wish for the super-king bedrooms to be made up as a twin please let us know on request. Note: The bedding and pillows are feather with no alternative available. Note: The wood fired hot tubs & sauna are for your exclusive use. Note: The properties can be accessed internally both on the ground and first floor. Read More

