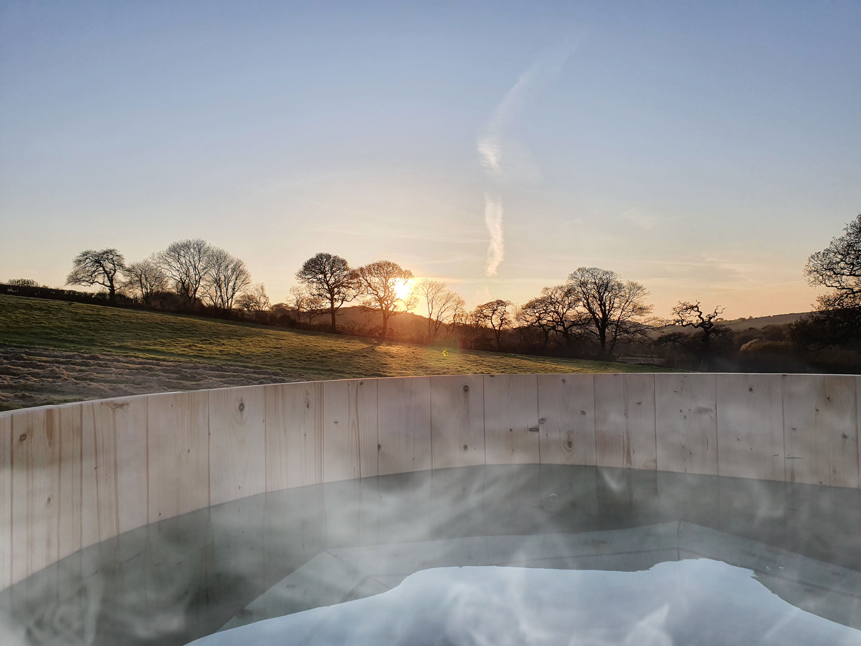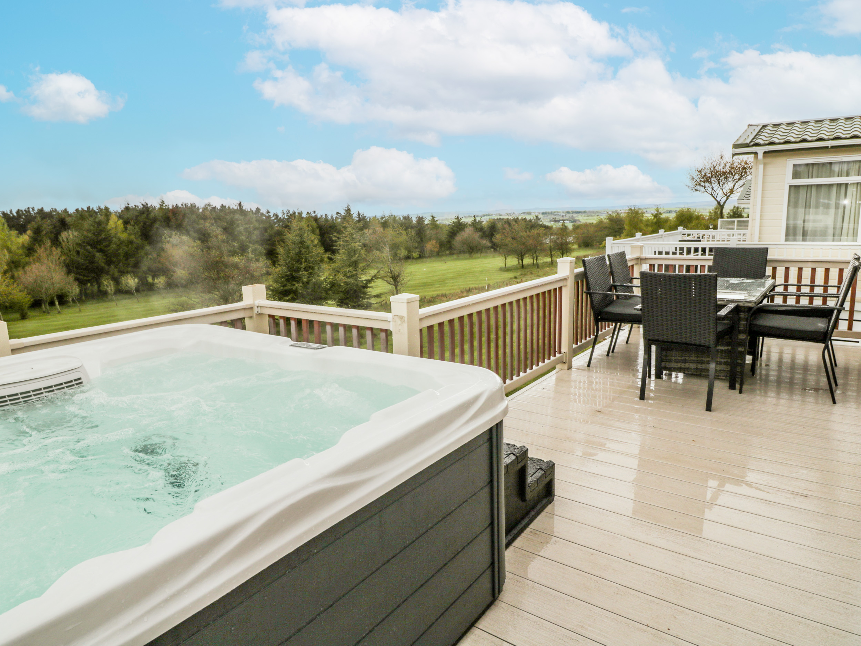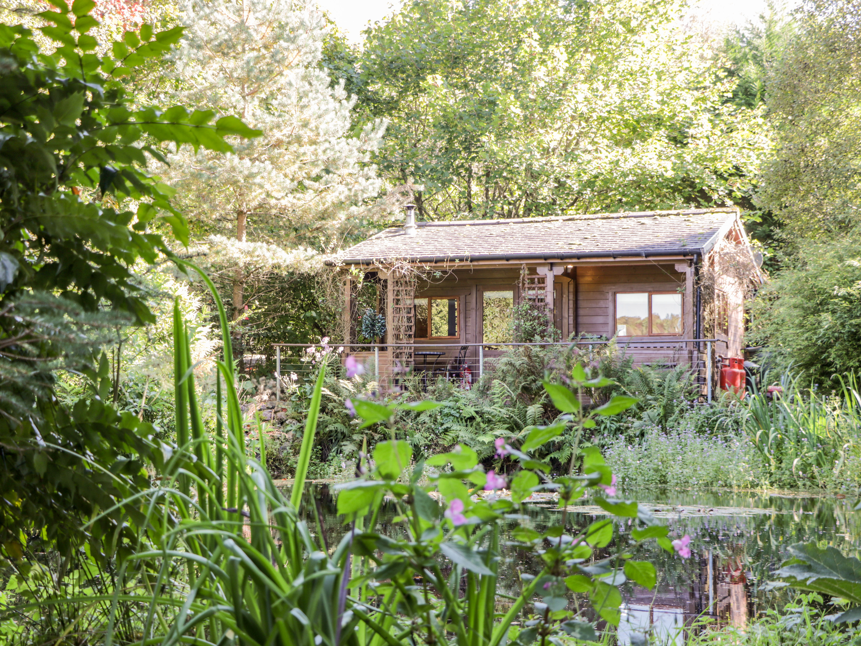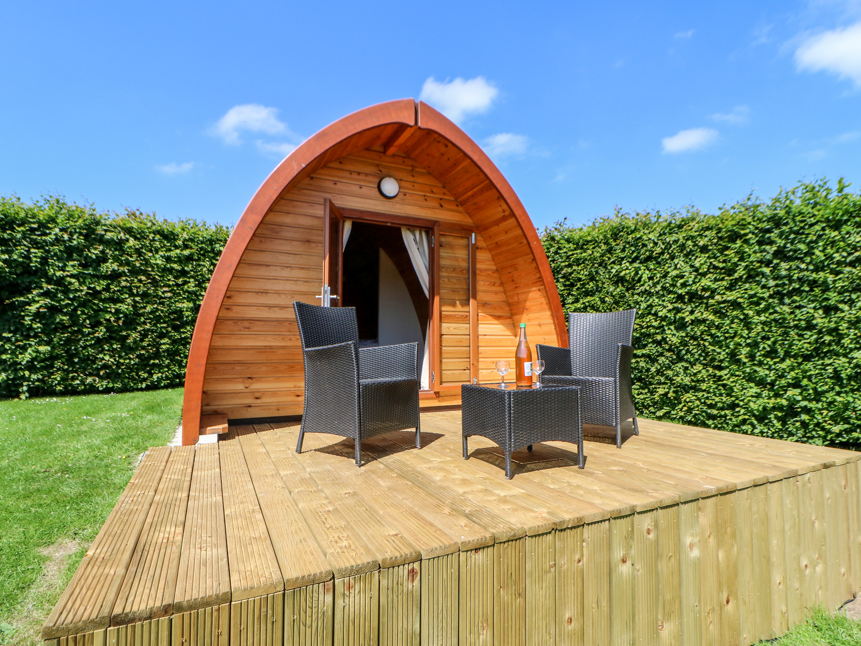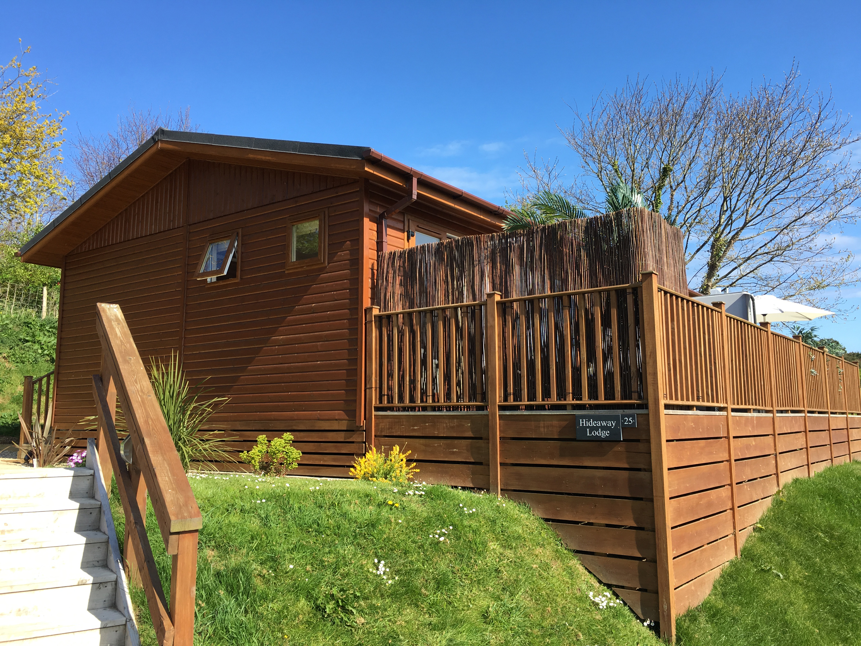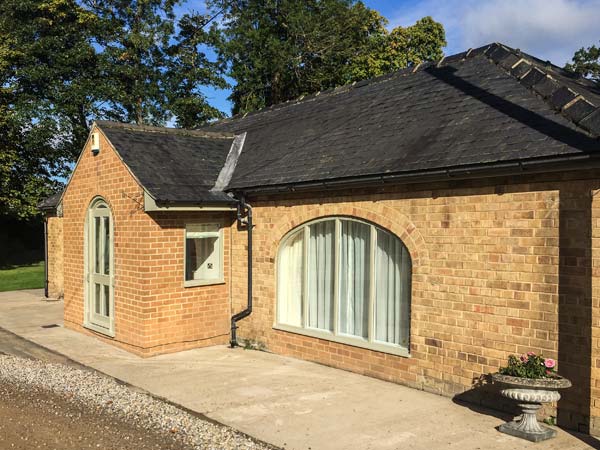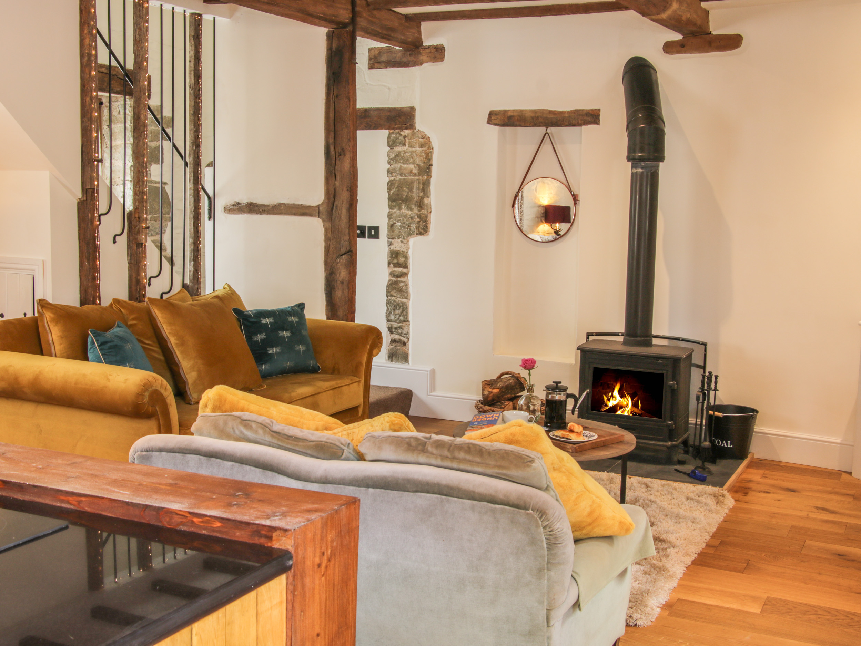Cheddar, Somerset
Amber Lodge, Strawberryfield Park

Property Info
Living Room/Area
Open plan with kitchen, dining area and study
Double doors leading to the decked terrace
Seating for four with a three seater sofa and one armchair
48” 3D smart TV with Blu-ray DVD player and Sonos Play 3 music system
Bose CD player and radio and selection of DVD’s
Study
Console table and selection of books and games
Mother and child reading lamp
Reclining armchair and footstool
Kitchen/Utility
Open plan with living and dining area
Electric oven, grill, microwave, and induction hob
Dishwasher and washer dryer
Fully equipped with pots and pans, a range of utensils and accessories including kettle, toaster and a cafetiere
Dining Room/Area
Open plan with living and kitchen area
Doors leading to the external decking with hot tub
Seating for four with wooden table and leather chairs
Master bedroom
Super king size 6ft bed
Sliding door access to external decking
Wall mounted 40” 3D smart TV
Solid oak bedside chests of drawers and wall lights
Fitted wardrobe and large dressing table with stool
Hairdryer, robes and slippers are provided
Bathroom
En-suite to master bedroom
Double ended bath with Hansgrohe fittings and walk in shower
Underfloor heating and large vanity unit with drawers
Mirror, shaver point and WC
Outside
Accessed by two external steps
Private Jacuzzi hot tub
Extensive decking to south and west elevations
Seating for two with dining table and chairs, ideal for al fresco dining
Sun loungers, bench seat and coffee table
Barbeque
Communal parkland and small orchard for all guests
Parking
Parking for one car beside the lodge Read More
The Hot Tub
- Hot tub is private for your use only
- Electric
- Seats 4 people
- Not sunken
- Not undercover
- Located outside


































