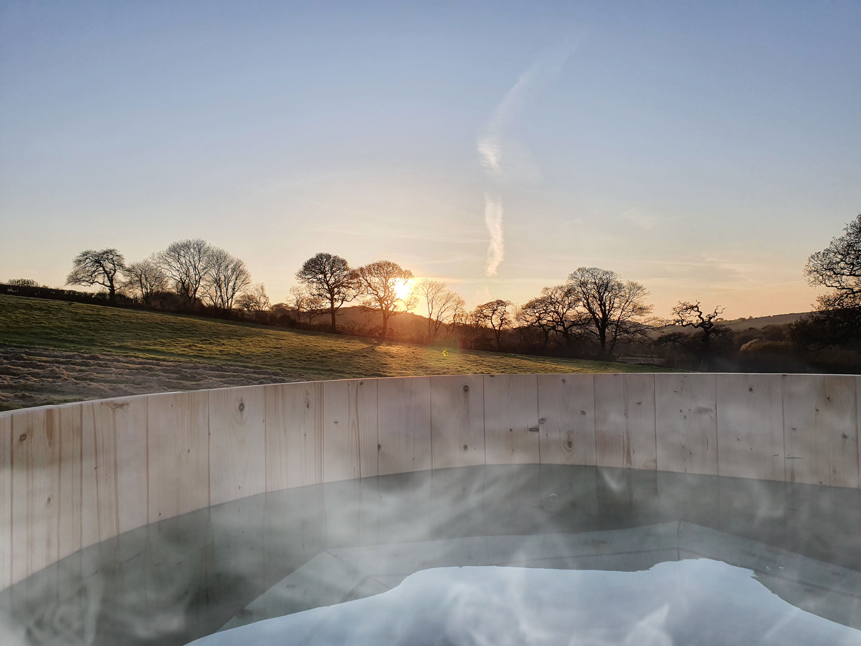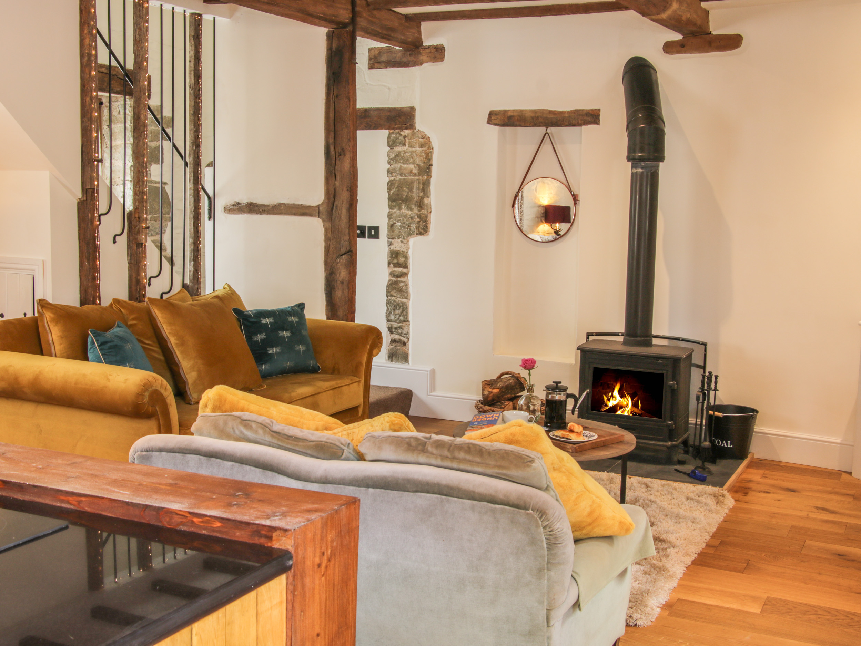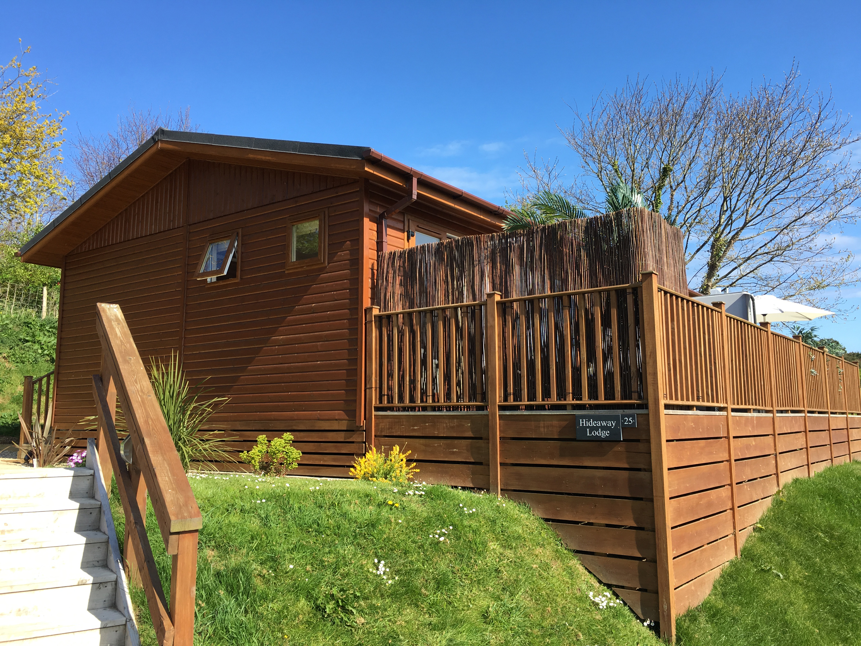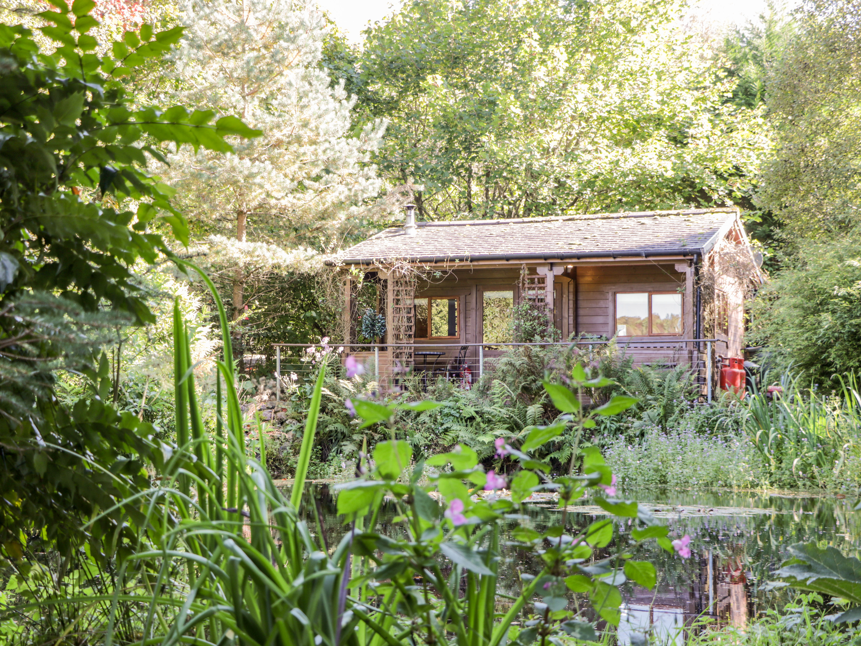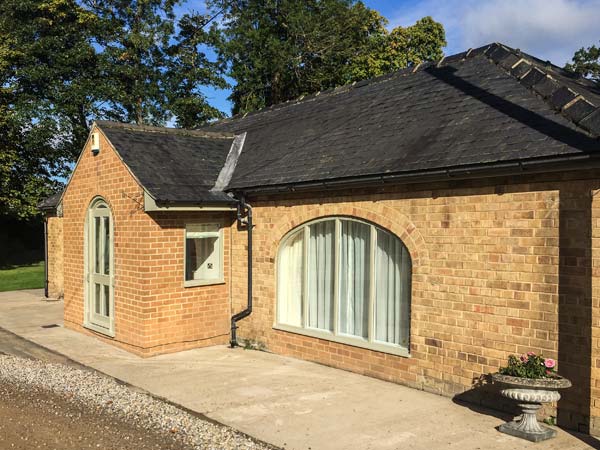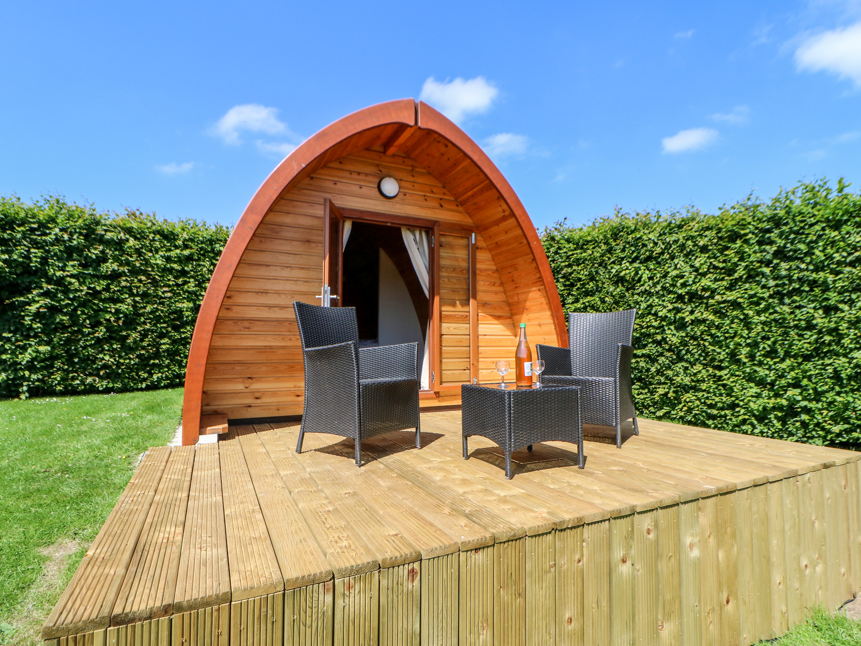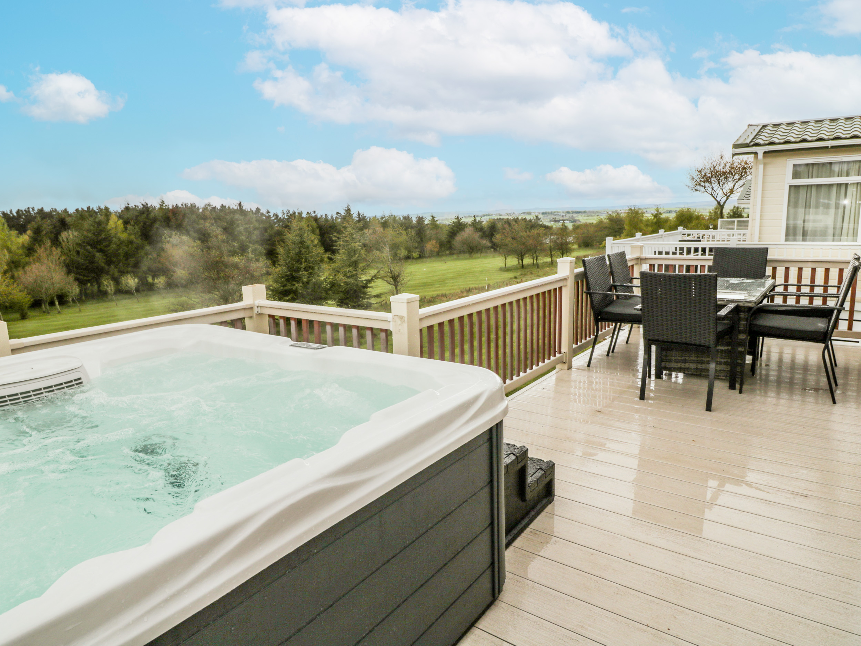Cheddar, Somerset
Cedar Lodge, Strawberryfield Park

Property Info
Living Area
Spacious, open plan living, kitchen and dining area with level access to the terrace
Two grey sofas, seating six
42″ flat screen Smart TV with Freeview and Blu-ray player with TV cabinet
Micro CD player/docking station
Coffee table, side table and selection of books and board games
Kitchen/Utility
Open plan living, kitchen and dining area
Electric oven, electric grill, gas hob and microwave
Fridge freezer, dishwasher and washer dryer
Fully equipped with a range of utensils and accessories including kettle, toaster, microwave and cafetier
High chair available
Dining Room
Open plan with the kitchen and living area
Wooden table and chairs, seating four
Master Bedroom
Wide door access
King-size bed, bedside shelves with wall mounted lamps and integrated wardrobe
Integral wardobe, dressing table with mirror and seating for one
Wall mounted 24″ flat screen TV with Freeview and DVD player
Cot available
En suite
Bedroom 2
Comfortable room suitable for adults or children
Furnished with twin beds but can be configured as a super king bed upon request
Bedside tables with lamps
Integral wardrobe, dressing table with mirror and seating for one
Wall mounted 24″ flat screen TV with Freeview and DVD player
Access to the decked terrace area
Family Bathroom
Bath with rainfall shower over
Heated towel rail, wash basin with cupboards and WC
Large mirror with spotlights and shaver point
Bathroom 2
En suite for master bedroom with wide door access
Access to the terrace and hot tub
Walk-in double shower cubicle
Heated towel rail, wash basin with cupboards and WC
Large mirror with spotlights and shaver point
Outdoors
Lodge and decking is accessed via a ramp and suitable for wheelchairs
Large doors for wheelchairs
Decked terrace area with private Jacuzzi hot tub
Table and chairs, seating four
Communal parkland and small orchard for all guests
Parking
Parking for one car beside the lodge Read More
The Hot Tub
- Hot tub is private for your use only
- Electric
- Seats 4 people
- Not sunken
- Not undercover
- Located outside































