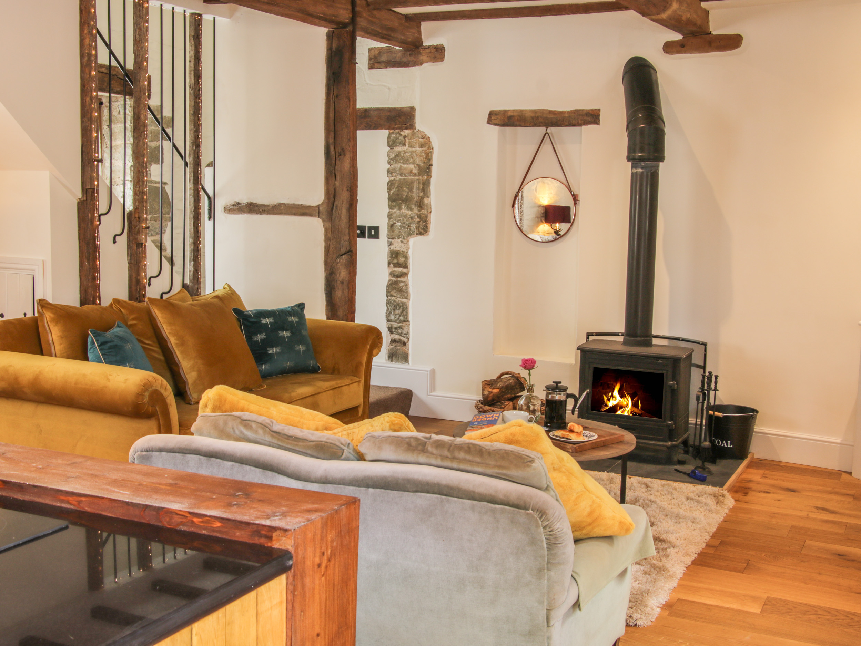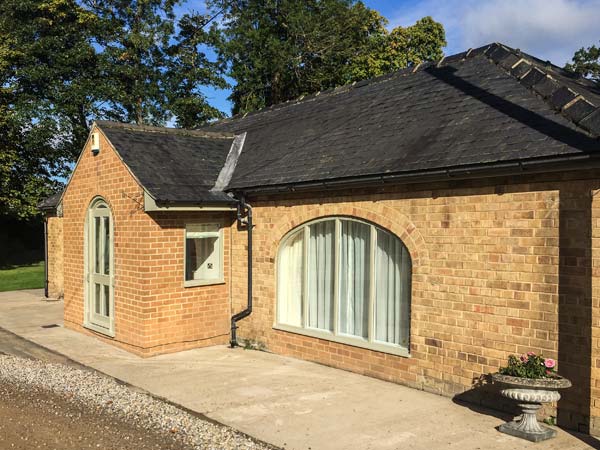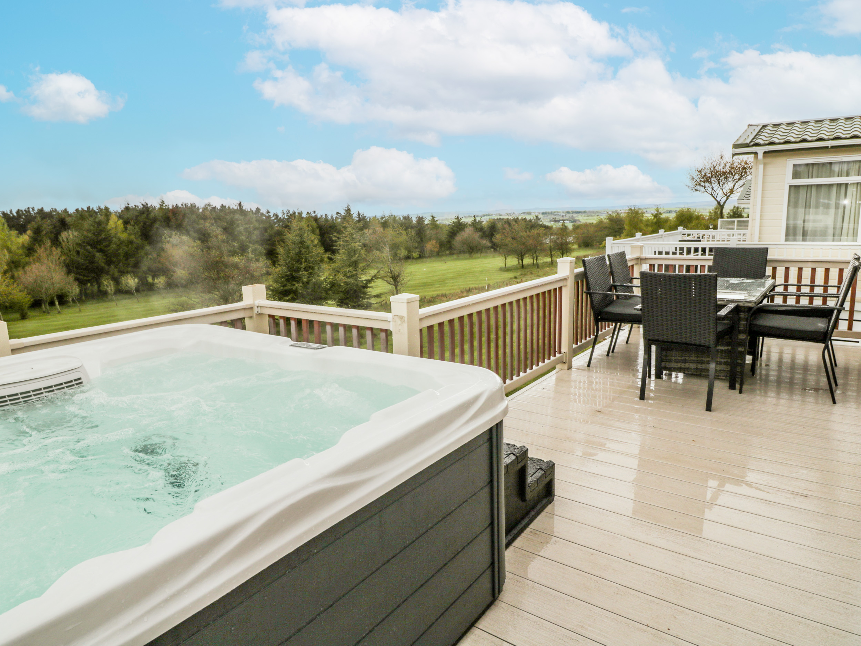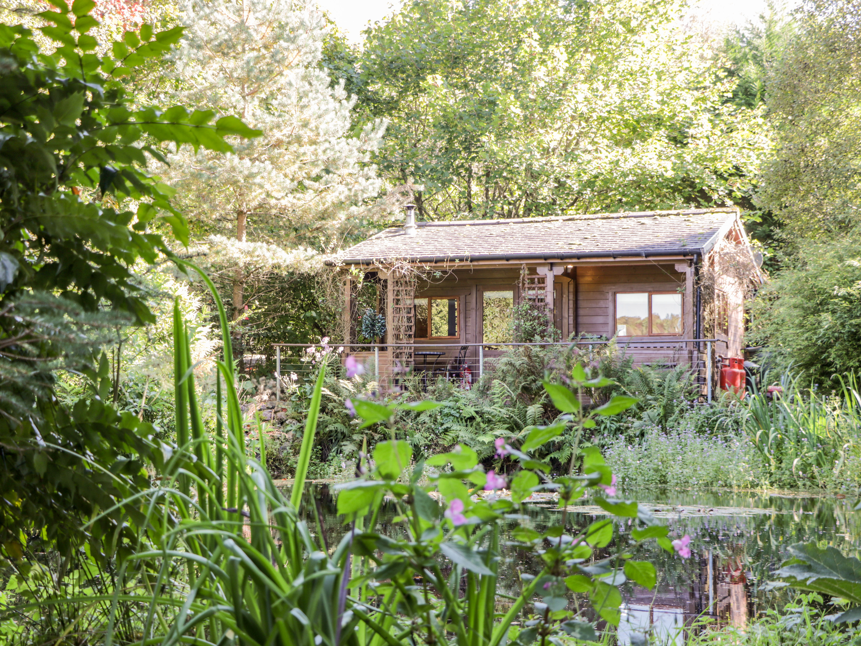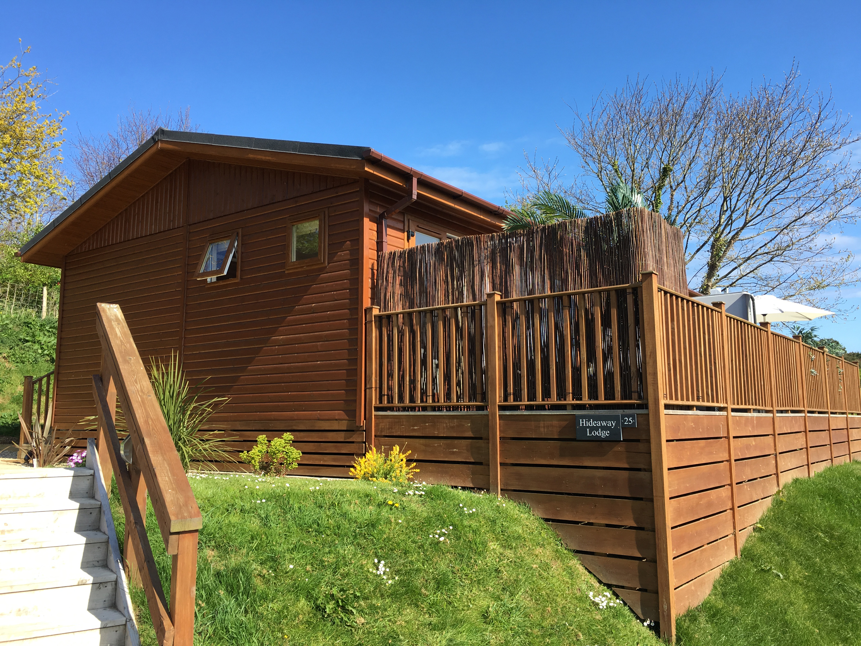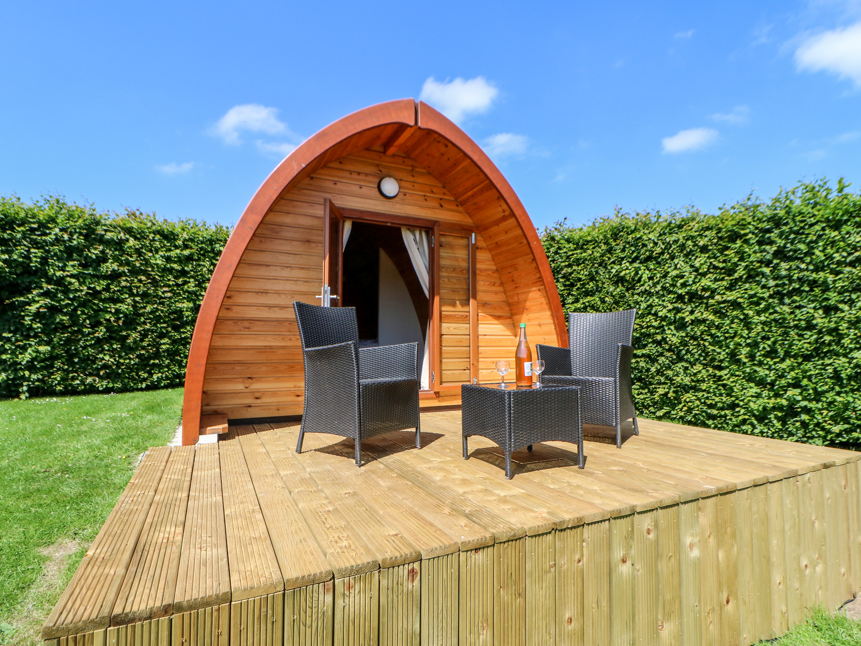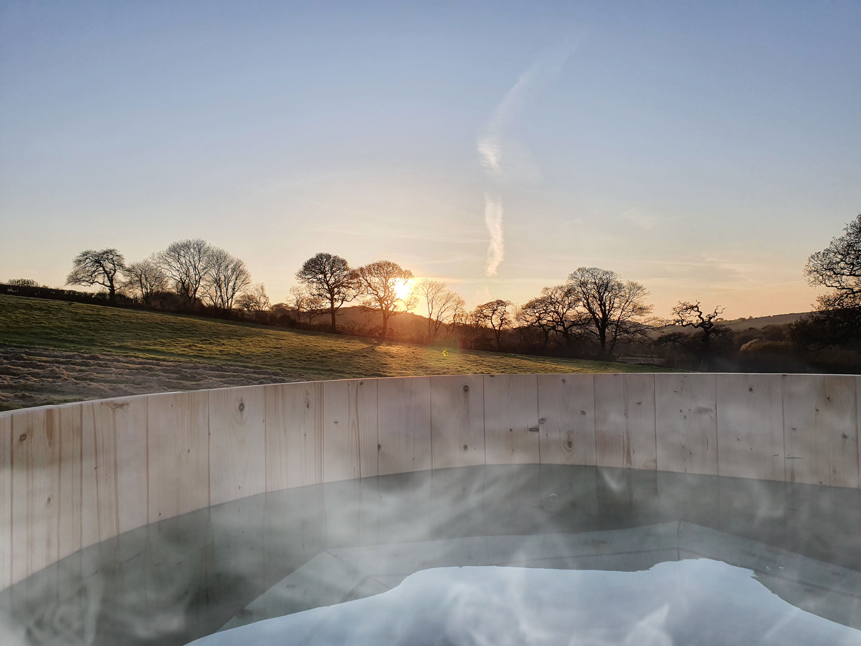Cheddar, Somerset
Blackbird Lodge, Strawberryfield Park

Property Info
Living Room/Area
Open plan with dining and kitchen area
Access to the decked terrace
One sofa and one armchair, seating four and coffee table
40” Smart TV with DVD and Blu-ray player with TV cabinet
Wood burner – logs are available to purchase from the park
Kitchen/Utility
Open plan with living and dining area
Breakfast bar with two stools
Electric oven and grill with gas hob
Microwave, fridge freezer and dishwasher
Washer dryer
DAB digital radio
Fully equipped with a range of utensils and accessories including cafetiere, coffee machine, iron, ironing board, kettle and toaster
Dining Room/Area
Open plan with living and kitchen area
Access to the decked terrace
Wooden table with chairs, seating six
Master Bedroom
Access to private decked area
King size bed
Bedside tables with lamps
Fitted wardrobe and dressing table with stool and mirror
Wall mounted 24” flatscreen TV
En suite bathroom
Bedroom 2
Two twin beds which can be configured as a superking (please inform upon booking)
Bedside tables with lamps
Fitted wardrobe with dressing table
Wall mounted 24” flatscreen TV
En suite shower room
Family Bathroom
En suite to master bedroom with rainfall shower over the bath
Heated towel rail, wash basin and WC
Mirror with LED lights and shaver point
Bathroom 2
En suite to bedroom two with walk-in rainfall shower cubicle
Heated towel rail, wash basin and WC
Mirror with LED lights and shaver point
Outside area
Accessed by two external steps
Private, enclosed decked area with hot tub, sun loungers and table and chairs, seating four
Communal parkland and small orchard for all guests
Secure dog walking area in the orchard
Seven acres of fields, ideal for dog walking
Parking
Parking for one car beside the lodge Read More
The Hot Tub
- Hot tub is private for your use only
- Electric
- Seats 4 people
- Not sunken
- Not undercover
- Located outside







































