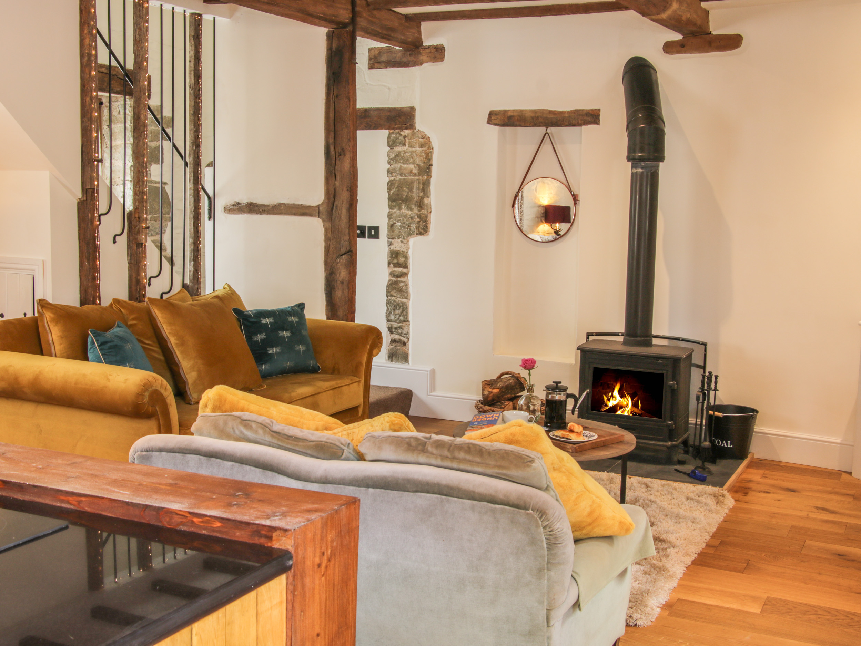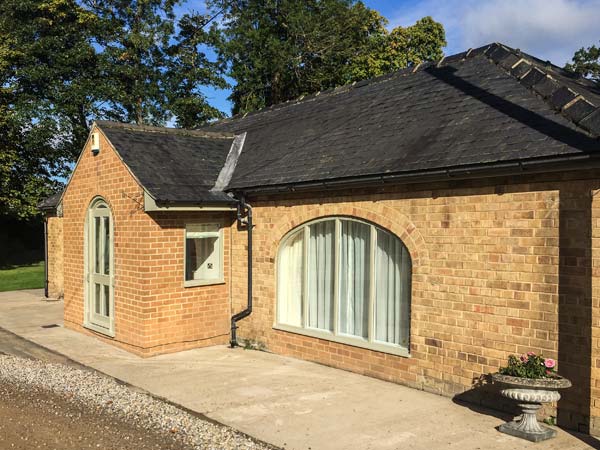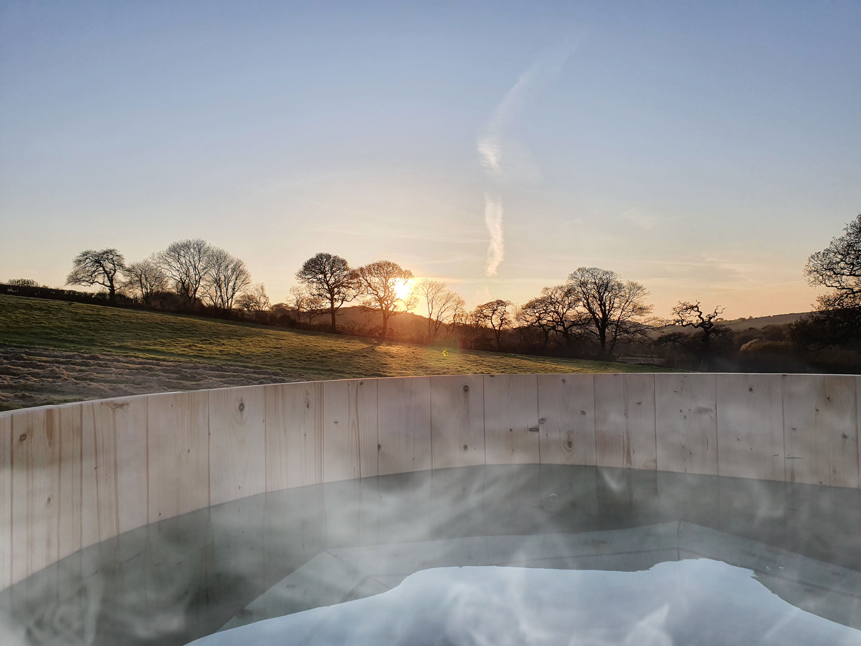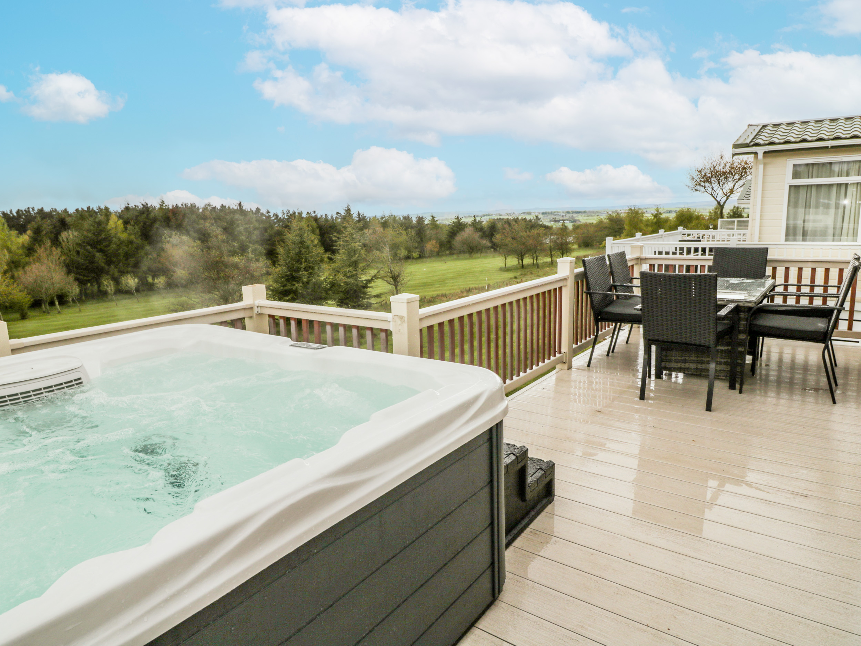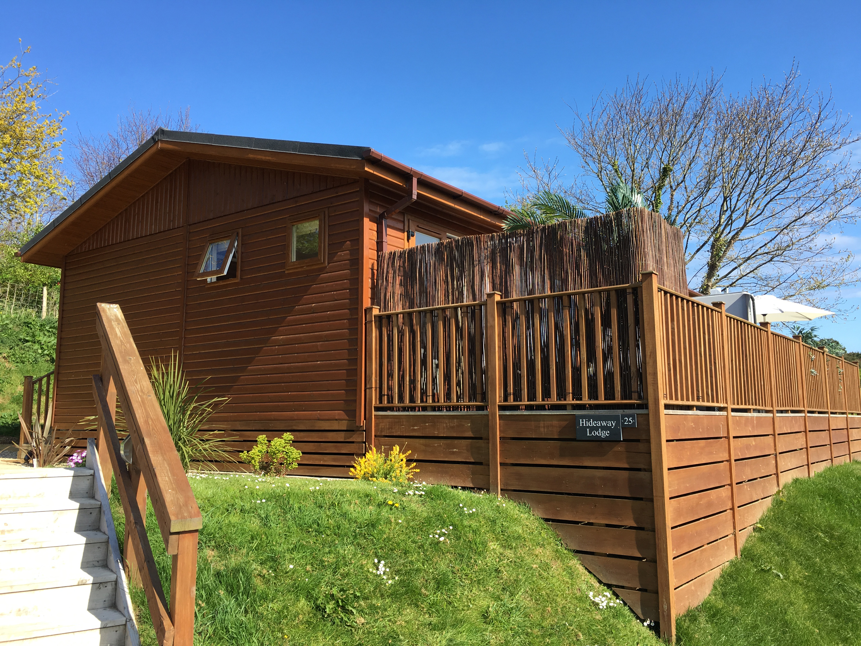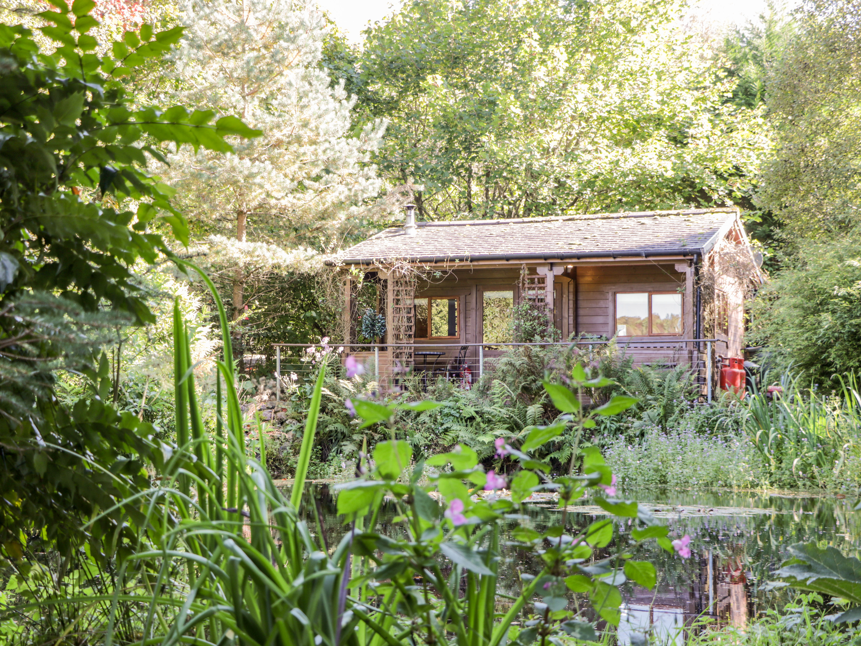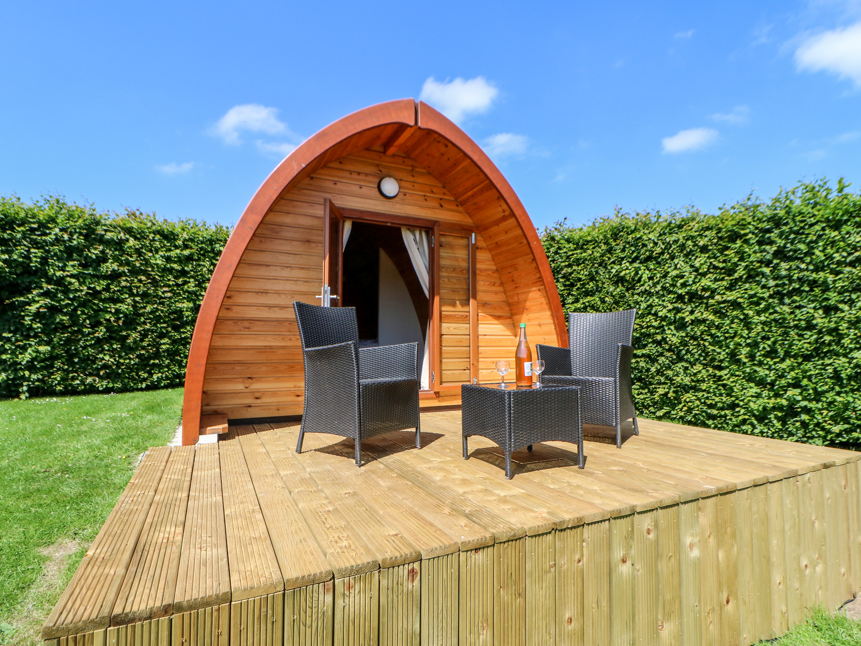Cheddar, Somerset
The Retreat, Strawberryfield Park

Property Info
Living Room/Area
Spacious, open plan living, kitchen and dining area with access to the terrace
Two fabric sofas, seating four and side tables
TV unit with 40″ Flatscreen TV with Freeview, Blu-ray player and soundbar
Bookshelf with selection of CD’s, books and board games
Wood burning stove (logs can be provided by the park)
Kitchen/Utility
Open plan living, kitchen and dining area
Fitted with modern appliances including an electric oven, electric grill, gas hob, microwave, fridge, freezer and dishwasher
Fully equipped with a range of utensils and accessories including kettle, toaster and cafetiere
Breakfast bar with shelving and seating for two
Dining Room/Area
Access to the decked terrace through sliding doors
Wooden table and fabric chairs, seating four with matching cabinet
Master Bedroom
Spacious room with super king size bed
Bedside tables with lamps, dressing table with mirror and seating for one
Built in wardrobe with shelves and hanging space
Wall mounted 32″ flatscreen TV with Freeview
En suite
Bedroom 2
Comfortable room suitable for adults or children
Furnished with twin beds (can be configured as a super king on request upon booking)
Bedside tables with lamps and built in wardrobe
Wall mounted 32″ flatscreen TV
Family Bathroom
Bath with shower over
Wash basin, mirror with shaver point, WC and heated towel rail
Bathroom 2
En-suite to master bedroom
Features a walk-in double shower, wash basin, mirror with shaver point, WC and heated towel rail
Outdoors
Private decked area offering amazing views from the private, partially sunken hot tub with mood lighting
Decked area furnished with table and chairs, ideal for all year round alfresco dining
Communal parkland and small orchard for all guests
Parking
Parking for one car beside the lodge Read More
The Hot Tub
- Hot tub is private for your use only
- Electric
- Seats 4 people
- Not sunken
- Not undercover
- Located outside




































