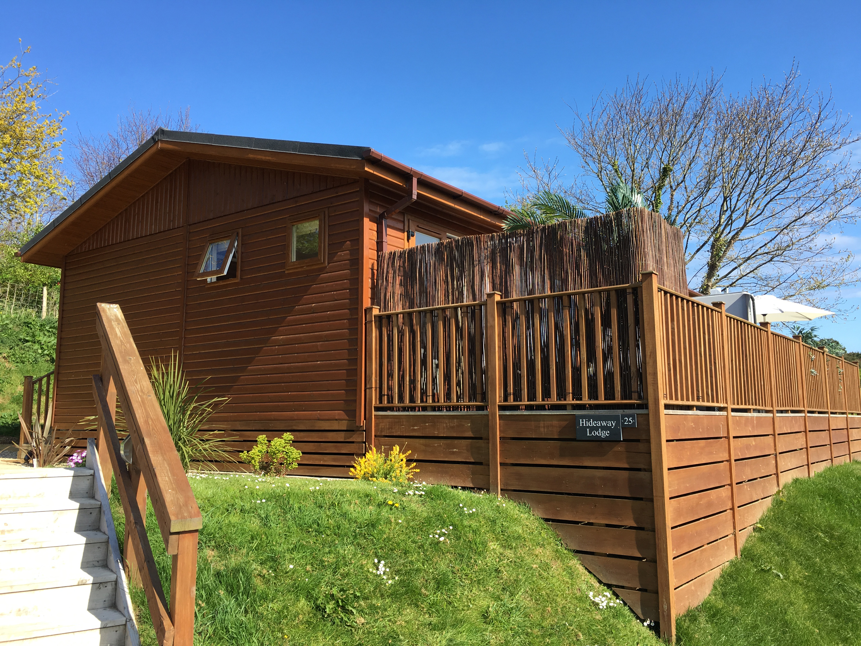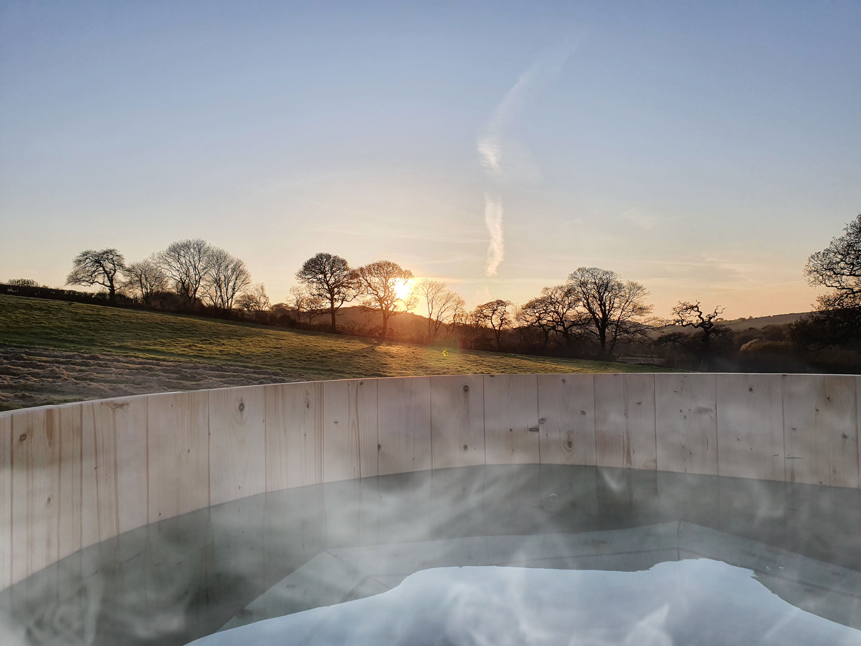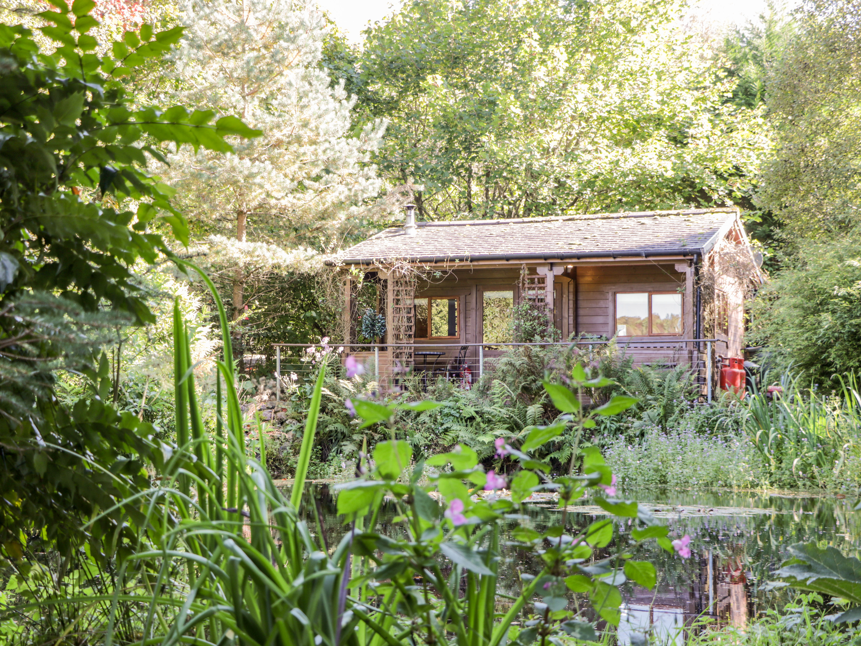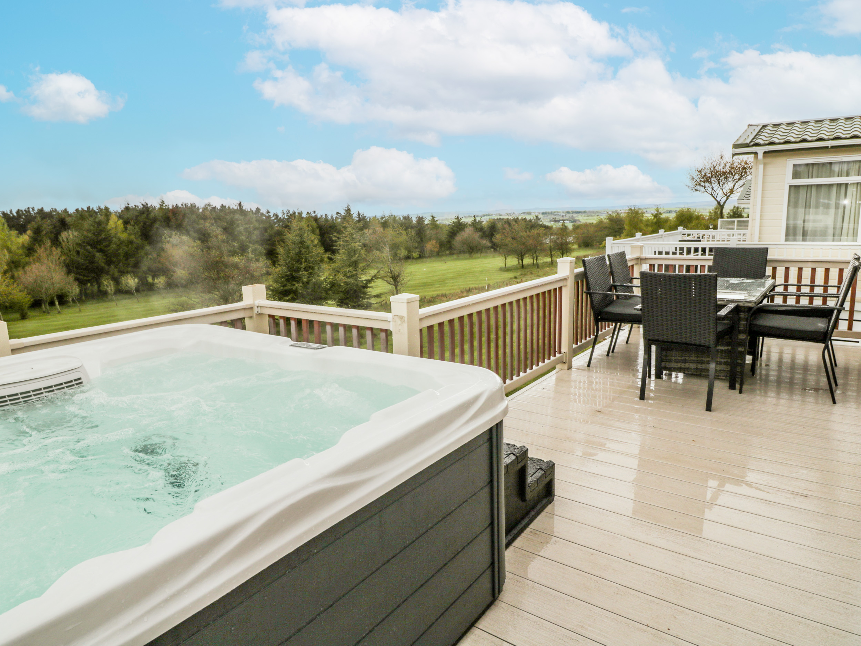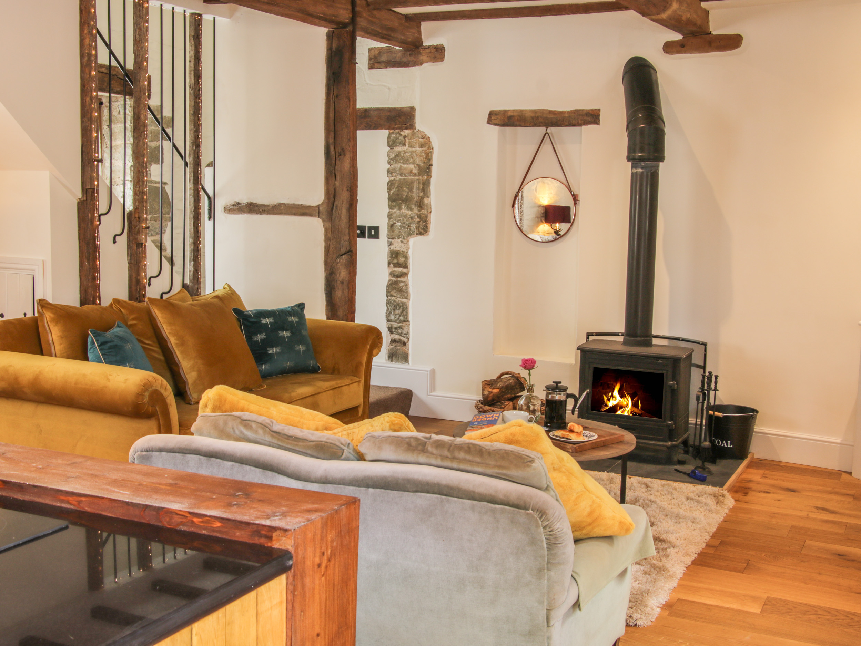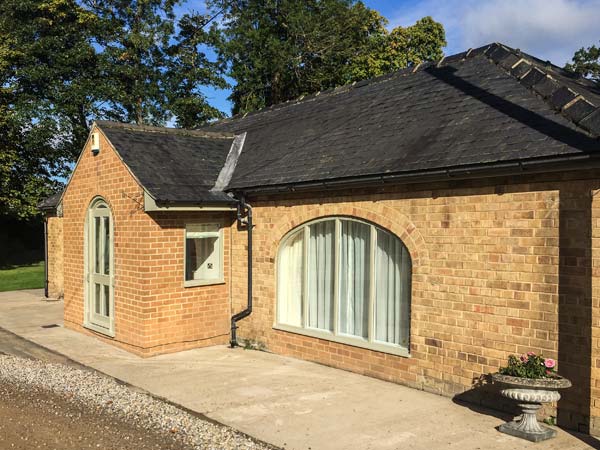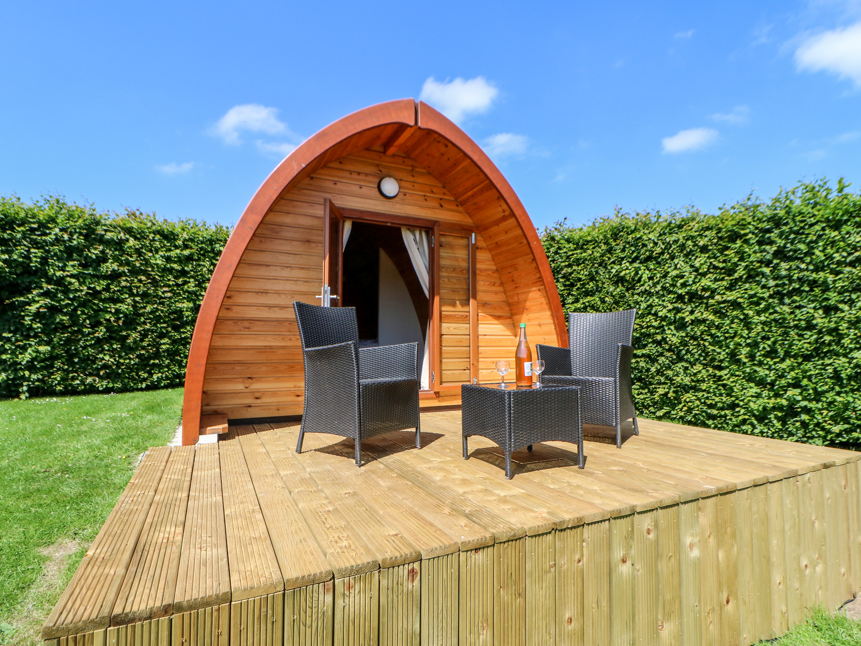Cheddar, Somerset
The Willows, Strawberryfield Park

Property Info
Living area
Open plan with the kitchen and dining area with access to the decked terrace
Two sofas seating four, coffee table, wall mounted flat screen TV, music system
Kitchen
Open plan with the dining and living area with access to the decked terrace
Modern gloss units with a built-in single electric oven with grill and gas hob, microwave, fridge freezer, dishwasher, kettle, toaster and cafetière
Dining
Open plan with the kitchen and living area with access to the decked terrace
Table with four chairs
Master Bedroom
Double bed, bedside tables with lamps and a wall mounted flat screen TV and DVD player
Built in wardrobe, dressing table and chair.
En suite
Bedroom Two
Twin beds (can be configured as a king sized bed on request) bedside tables with lamps
Built in wardrobe, dressing table and mirrors
En suite
Family Bathroom
En suite to master bedroom
Bath with shower over, wash basin, WC, heated towel rail, mirror and shaver point
Bathroom Two
En suite to bedroom two
Walk-in shower, wash basin, WC, heated towel rail, mirror and shaver point
Outside
Decked terrace with sunken hot tub
Table with chairs
Accessed via three steps
Parking
Parking for one car near the lodge with additional parking in the onsite car park Read More
The Hot Tub
- Hot tub is private for your use only
- Electric
- Sunken
- Not undercover
- Located outside































