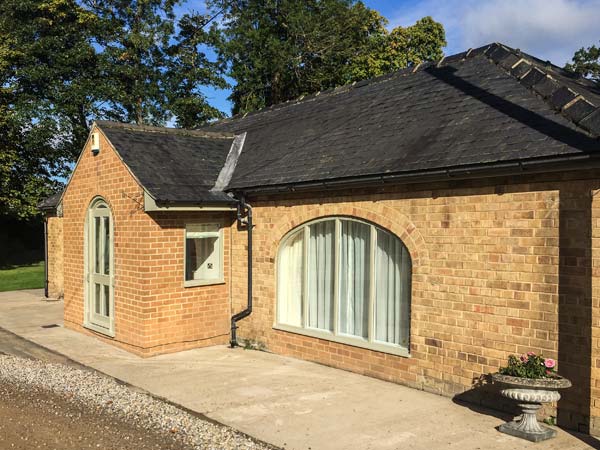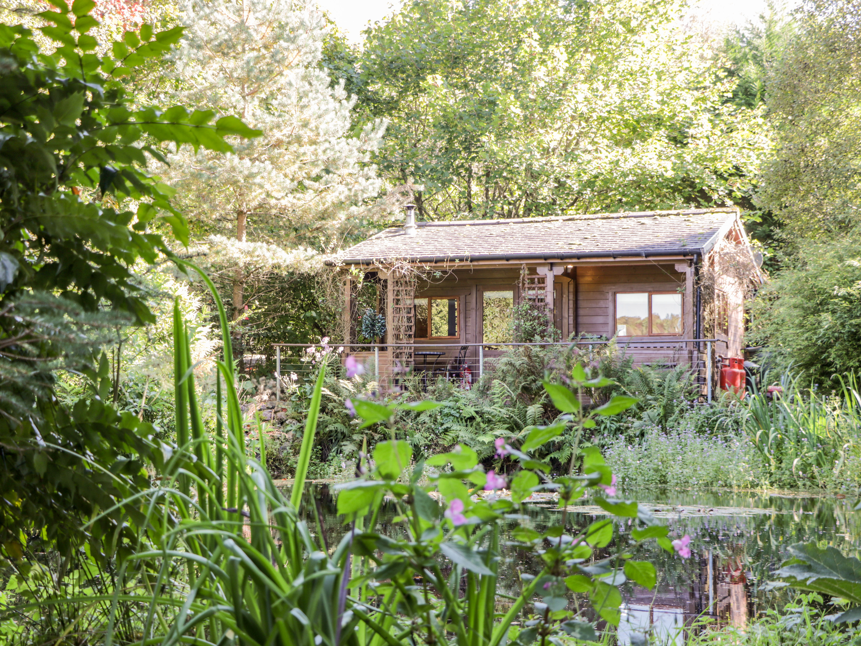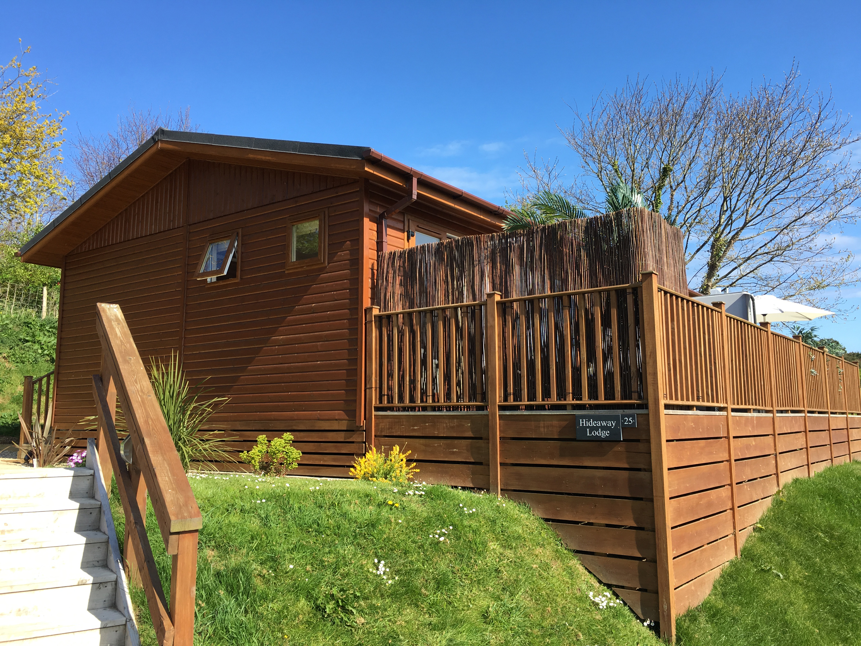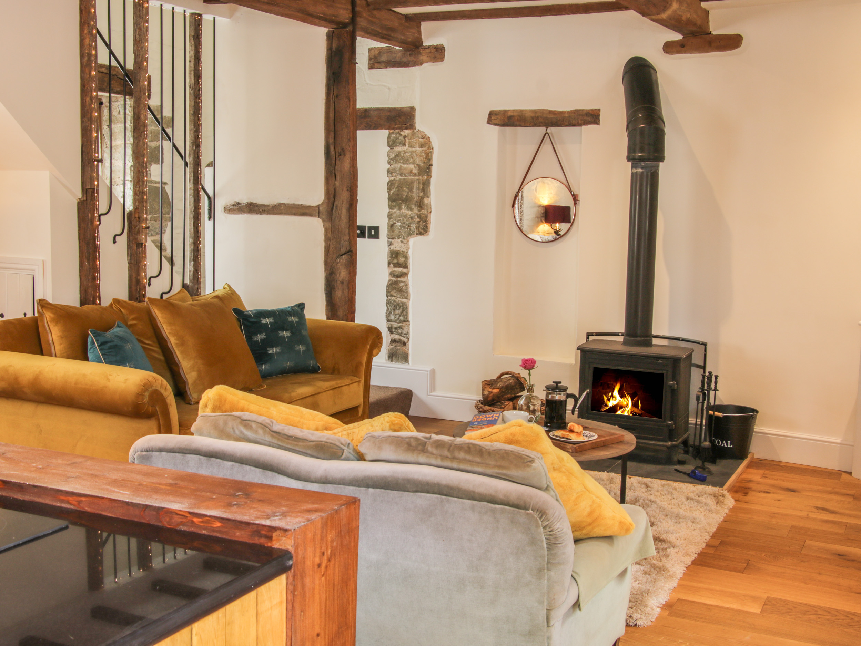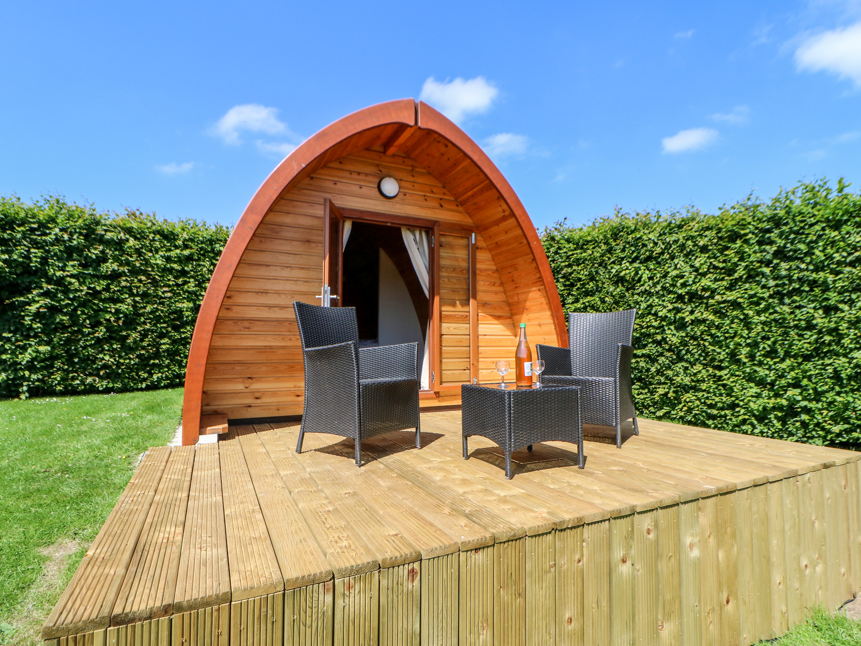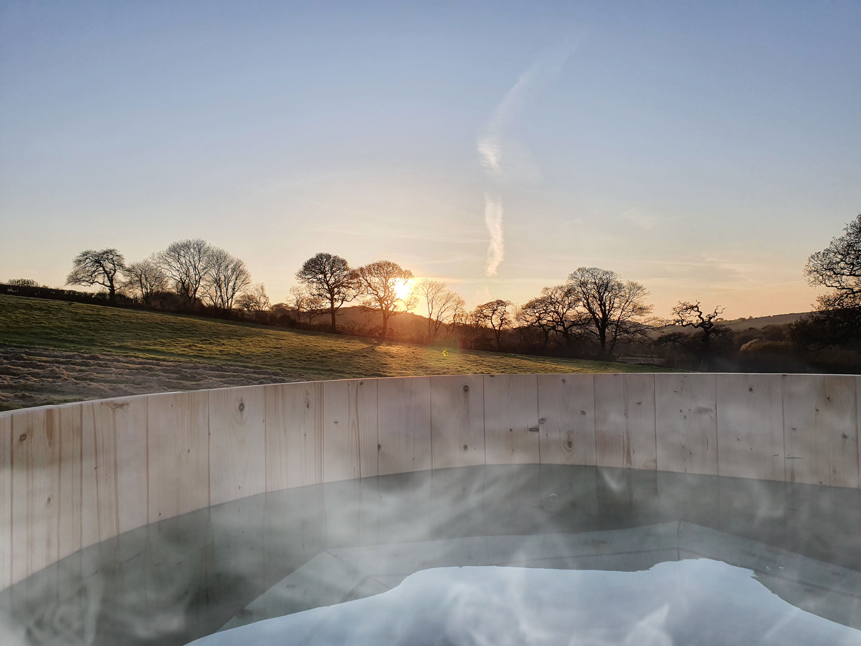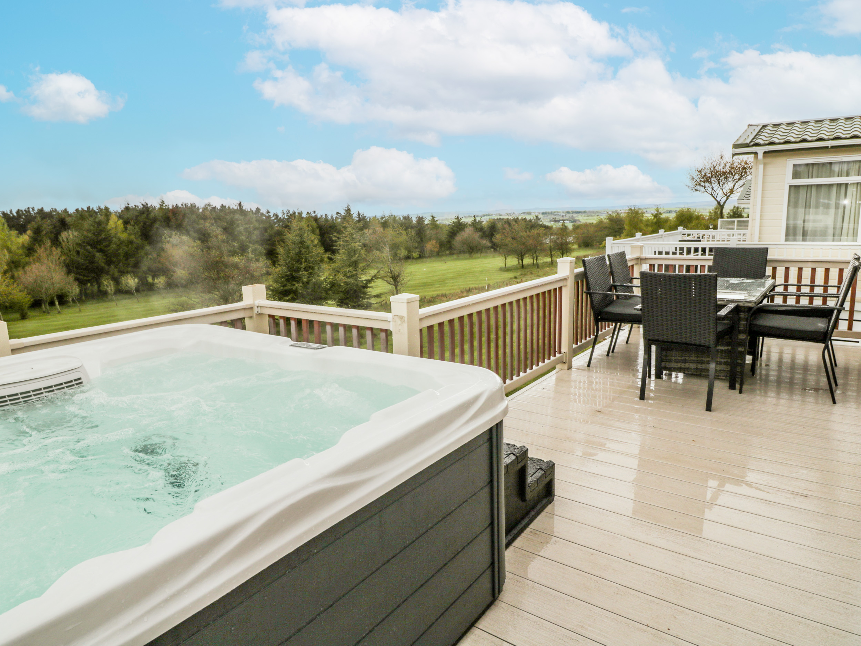Cheddar, Somerset
Whileaway Lodge, Strawberryfield Park

Property Info
Living Room/Area
Open plan with kitchen and dining area
Access to the decked terrace with private hot tub
Two fabric sofas, seating five with coffee table
TV unit with 40” Smart TV with Blu-ray DVD player
Kitchen/Utility
Open plan with living and dining area
Fully equipped with a range of utensils and accessories including cafetier, iron, ironing board, kettle, and toaster
Gas oven and hob with grill and extractor, fridge freezer, microwave and dishwasher
Dining Room/Area
Open plan with living and kitchen area
Access to the decked terrace with private hot tub
Wooden dining table and chairs, seating four
Master Bedroom
Spacious master bedroom with king size bed, bedside tables and lamps
Built in wardrobe with shelves and hanging space
Dressing table, mirror and seating for one
Wall mounted 19” flatscreen TV with Freeview
En-suite
Bedroom 2
Two single beds (can be configured as a super king bed on request upon booking)
Bedside tables with lamps and built in wardrobe
Dressing table with mirror and seating for one
Wall mounted 19” flatscreen TV with Freeview
En-suite
Family Bathroom
En-suite to master bedroom
Access to the decked terrace
Walk in rainfall shower, wash basin with heated mirror and LED lighting
Heated towel rail, shaver point and WC
Bathroom 2
En-suite to bedroom two
Walk in rainfall shower, wash basin with heated mirror and LED lighting
Heated towel rail, shaver point and WC
Outside
Accessed by two external steps
Private hot tub with mood lighting and sun loungers
Outdoor table and chairs, ideal for year-round alfresco dining with your very own barbeque
Communal parkland and small orchard for all guests
Parking
Parking for two cars beside the lodge Read More
The Hot Tub
- Hot tub is private for your use only
- Electric
- Seats 4 people
- Not sunken
- Not undercover
- Located outside



























